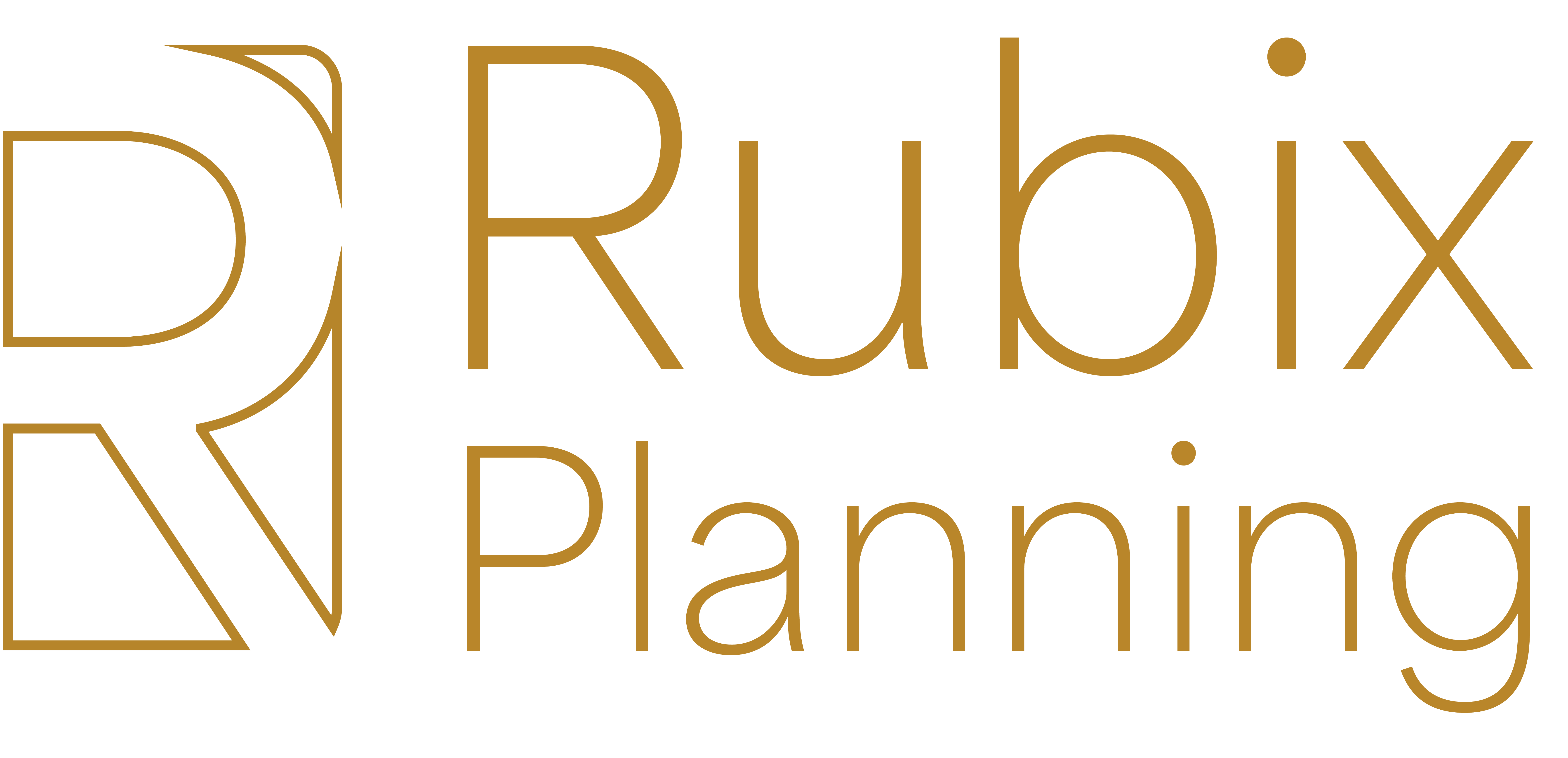
Commonly Asked Questions
A Design & Access Statement (DAS) is a written explanation that accompanies certain planning applications and outlines the thinking behind a proposal’s design. It explains how the proposal responds to its context and how access for all users has been considered. Rubix Planning prepares tailored statements that clearly demonstrate the rationale and design logic behind your scheme.
What is a Design & Access Statement and when is it required?


DAS documents are required for all major developments, listed building applications, and for proposals in designated areas — including Conservation Areas and World Heritage Sites — where planning permission is sought for a building or extension. Rubix ensures compliance with validation requirements and prepares statements that speak directly to planning officers' expectations.
When must a Design & Access Statement be submitted?


A well-prepared DAS explains the site context, use, layout, scale, appearance, and access arrangements. Rubix Planning ensures each section is clearly articulated and justified in relation to local policy and design guidance, reinforcing the quality and thought behind the proposal.
What should a good Design & Access Statement cover?


A strong DAS helps decision-makers understand how a proposal has evolved and how it addresses site constraints, policy aims, and accessibility. At Rubix, we treat the statement as a key part of the application — not an afterthought — ensuring it contributes meaningfully to a positive outcome.
How does a DAS support the decision-making process?
Yes — it presents your design vision clearly and professionally. Rubix Planning combines planning commentary with visual content where appropriate, helping to tell the story of the scheme in a format that’s accessible to officers, consultees, and local stakeholders.
Can a DAS improve the presentation of your application?
_edited.jpg)

We bring the right mix of design awareness and planning insight. Whether supporting a listed building proposal, a home extension in a Conservation Area, or a new build scheme, Rubix prepares statements that are focused, policy-aligned, and genuinely useful in securing planning permission.
Why appoint Rubix Planning to prepare your DAS?

Why Choose Rubix Planning
Experience
Our Chartered Town Planners and Architectural Team expertly manage every stage of the planning process. With a proven track record across London and the South East, we ensure your project meets all statutory criteria, guiding you through complex planning submissions with precision and professionalism.
Integration
Rubix Planning offers a comprehensive range of planning and architectural services, preparing all necessary drawings and supporting statements to accompany your application. Our streamlined approach saves you time and effort, delivering tailored solutions that meet your unique project requirements.
Trust
Trust is central to everything we do. With clear, step-by-step guidance from initial engagement, we keep you informed and involved throughout the process. Our transparent approach and consistent results give you confidence, even with the most challenging planning applications.
Partnership
We partner with trusted professionals, including engineers, ecologists, and arboricultural consultants, to meet all technical and statutory requirements. These collaborations ensure your project benefits from expert input, with a unified strategy tailored to its specific needs for guaranteed success.

Design & Access Statements

Why Choose Rubix Planning?
At Rubix Planning, we combine deep policy expertise with practical design understanding to help you achieve planning success — whether you're extending a home, unlocking a development site, or responding to enforcement action. We don’t just submit forms — we provide strategy, clarity, and confidence at every step.
From honest feasibility advice to persuasive appeal submissions, our work is grounded in planning law, shaped by design experience, and focused entirely on your goals. We operate across London and the South East, with a proven track record of results across householder, commercial, and heritage projects.
🔹 Planning consultants who speak plainly and act strategically
🔹 Comprehensive planning services with architectural support
🔹 Experience across local authorities, appeal bodies, and heritage contexts
🔹 Clear communication, fixed fees, and honest guidance from start to finish
Get in touch today to discuss your project — and let’s make planning work for you.








